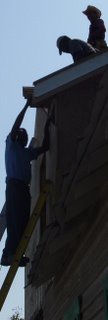Where angles fear to tread
 "This is one chopped-up roof."
"This is one chopped-up roof."
I don't know how many times I've heard that from Ref in the last few weeks -- in frustration, amazement or both. And with seven gables on the addition alone (two for the main roof, two dormers toward the back and three toward the street), I could understand the problems. As it all came together, I also understood the possibilities.
Actually, our architect's elevation drawings tickled me from the start. Cool roof, I thought. (There were a couple of members of HARC who had nice things to say about it, too.) What I hadn't fully appreciated is that once it got built I wouldn't be looking at the house head-on, in two dimensions, from an elevation about 12 feet up between floors, but from the street, with the addition set relatively far back. So now as you walk by, a dormer appears, disappears, another appears. . . . It's more subtle than I'd imagined. I like that. What's also going to hold a lot of interest is the inside ceiling plan. We're some weeks away from any of that, and I can hardly wait.
What's also going to hold a lot of interest is the inside ceiling plan. We're some weeks away from any of that, and I can hardly wait.
The tall, thin picture at the left shows Ref on the ladder and two relatively new additions to the crew -- Mike, in the cap, and Caesar, in the straw cowboy hat -- working on the north soffits. They weren't working at dusk, just strongly backlighted by morning sun.
I love full-frame photos (a great challenge to compose well, though much harder to prove nowadays without emulsion and sprockets), but sometimes the dramatic crop works too well to ignore.

No comments:
Post a Comment